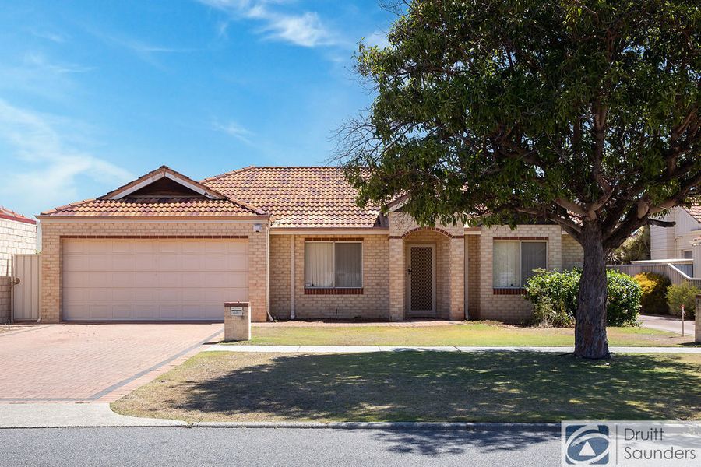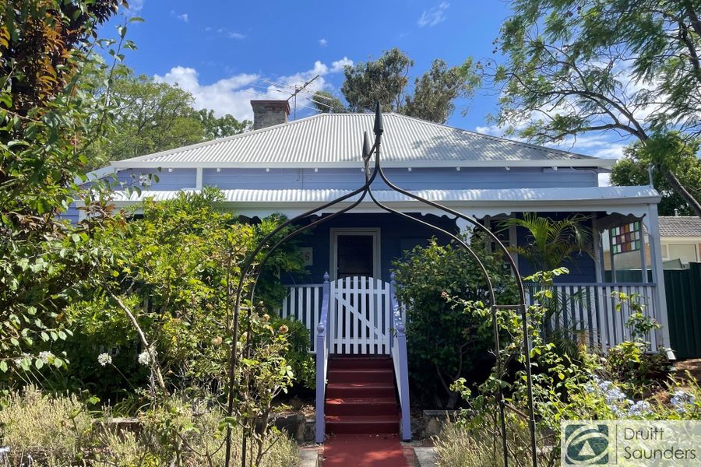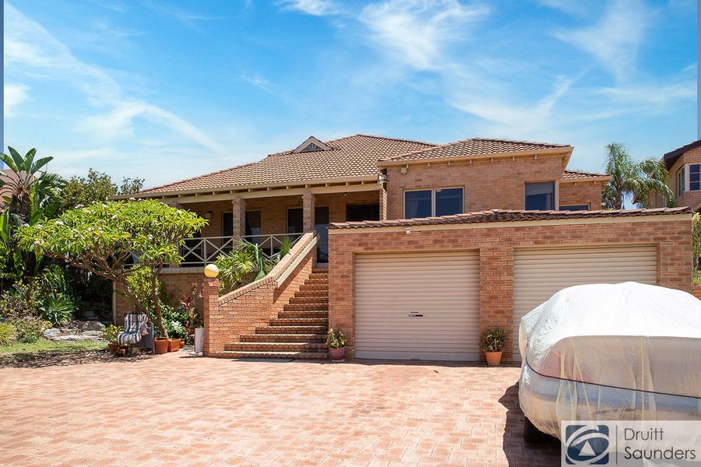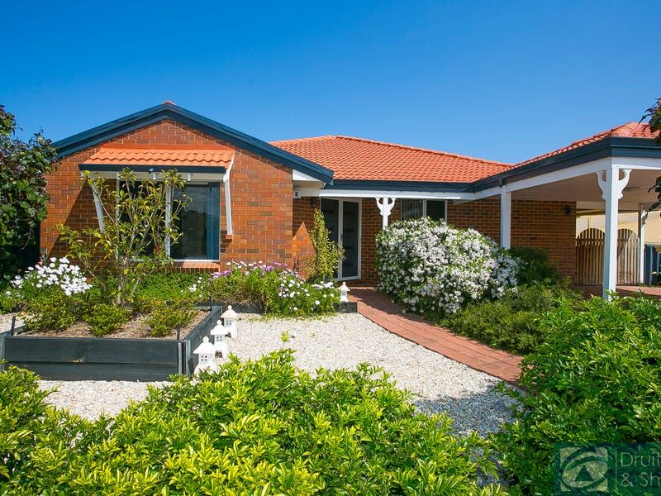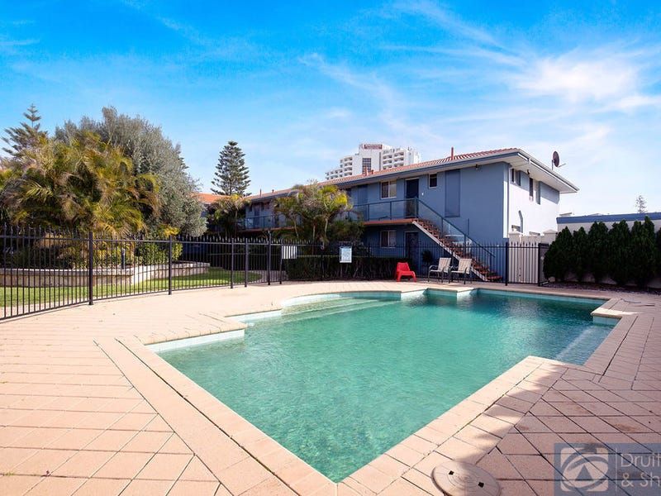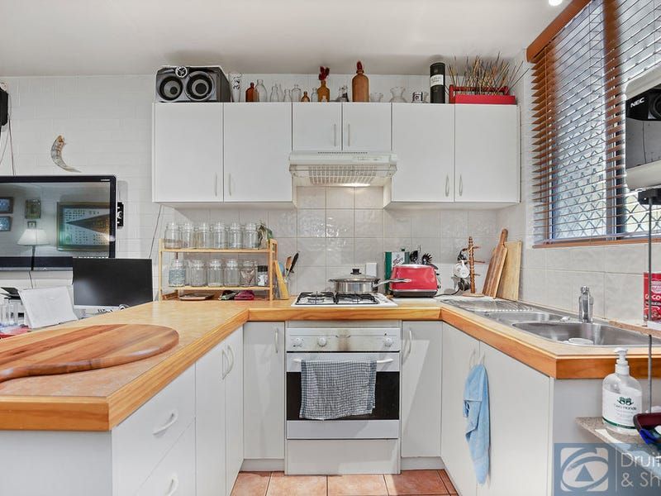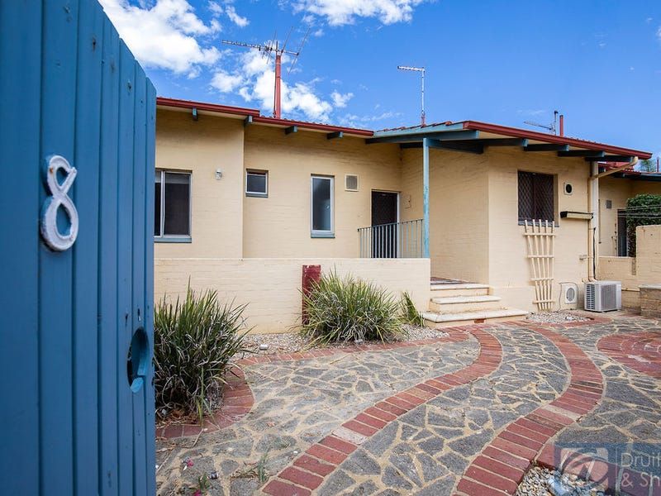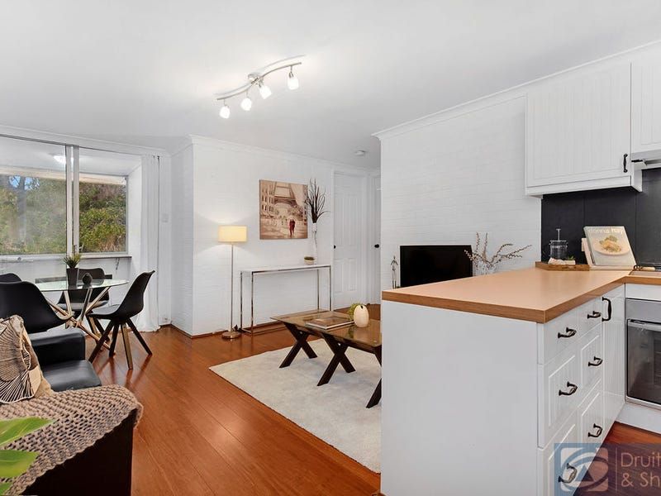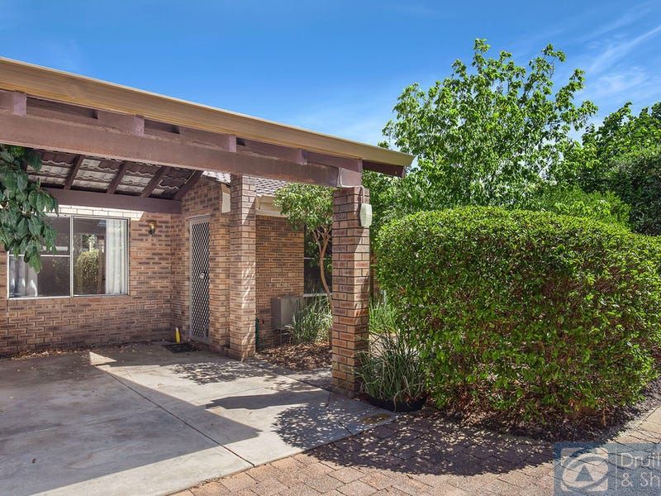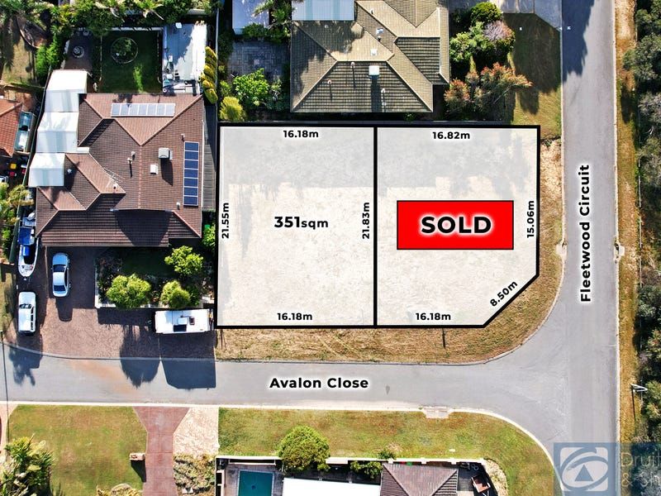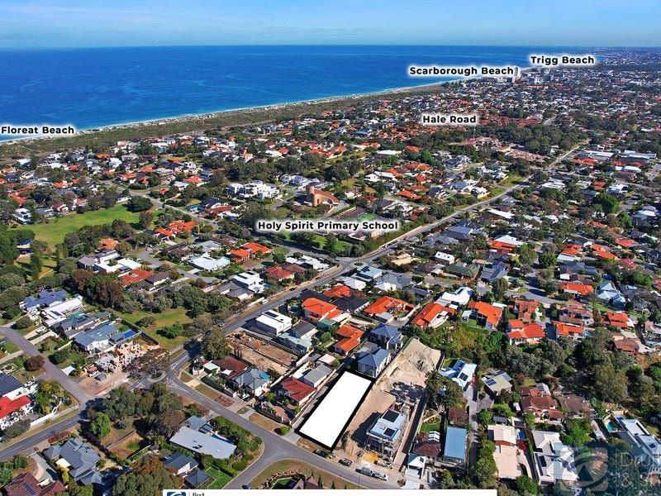A desirable cul-de-sac setting just footsteps away from the revamped Karrinyup Shopping Centre and stunningly backing onto the lovely Jeanes-Prisk Reserve is where you will discover this elevated gem of a 3 bedroom 2 bathroom-plus study two-storey residence that is solid in its brick-and-tile construction and leaves more than enough scope for you and your loved ones to add your own personal modern touches throughout.
Beyond a splendid tiled entry verandah lies a sunken and carpeted formal lounge and dining room with a gas bayonet for heating. Reserved for those special occasions, this part of the floor plan sits adjacent to a carpeted study with a storage cupboard - more than capable of being converted into a fourth bedroom, if need be.
Also downstairs are carpeted second and third bedrooms with built-in double wardrobes (the second bedroom also has a ceiling fan), whilst the fully-tiled main family bathroom caters for everybody's needs in the form of a shower and separate bathtub. The separate second toilet is also fully-tiled, whilst the laundry is huge and plays host to a double wash trough, a sewing - or salon - bench and access to the back drying courtyard, where you can also reach the park directly through your own private gate.
A massive tiled family room has wired audio speakers, charming brickwork, split-system air-conditioning, a ceiling fan and a gas bayonet for heating, as well as folding doors that lead into a tiled open-plan kitchen and meals area, with enough room for people to sit and read, with a cup of tea or coffee in hand. This space also has a gas bayonet, with the kitchen itself comprising of sparkling granite bench tops and splashbacks, double sinks, a double storage pantry, a large appliance nook, a range hood, Andi gas cooktop/oven, an integrated dishwasher and pleasant park views from within.
Both the family and meals areas open out to a rear entertaining patio and paved rear courtyard respectively, with the alfresco neighboured by an outdoor spa that is destined to be the life of your next party. Park views and surprise ocean glimpses through the trees are also commonplace out here.
Upstairs, an enormous carpeted master suite and retreat has reverse-cycle air-conditioning, a ceiling fan and a walk-in robe, as well as a panic button that turns all of the lights on both inside and outside. A fully-tiled ensuite is made up of a shower, vanity and separate fully-tiled toilet, with a terrific rear balcony deck allowing you to wake up to further park/playground views, as well as a slice of the ocean glimpses in the distance.
Only metres from your front doorstep lie the Our Lady of Good Counsel School, St Mary's Anglican Girls' School, Newborough Primary School, Karrinyup Leisure Centre, the sprawling Millington Reserve and majestic Trigg Bushland Reserve walking trails. With beautiful Scarborough Beach, Trigg Point, public and private golf courses, the freeway, other top schools and Westfield Innaloo Shopping Centre also nearby and very much within arm's reach. This is where timeless comfort meets convenience of the highest order - and it's a wonderful combination!
Other features include, but are not limited to:
- Double security-door entrance
- Tiled entry foyer
- Under-stair storage
- Double-door and single-door downstairs linen cupboards
- Security-alarm system
- Ducted-vacuum system
- Feature skirting boards
- Gas hot-water system
- Reticulation
- Easy-care gardens
- Double lock-up garage with a large storeroom and massive second powered storeroom - leaving you with no shortage of storage options
- Ample driveway parking space
- Side access
- Low-maintenance 691sqm (approx.) block
- Built in 1986 (approx.) - the original owners are finally ready to sell
Proudly Presented by Wil Klein - 0457 909 000


