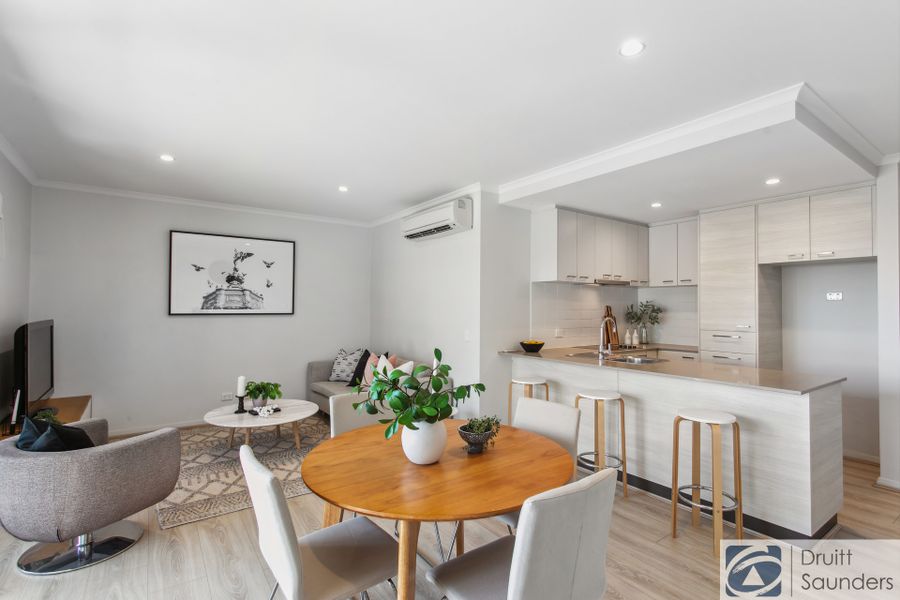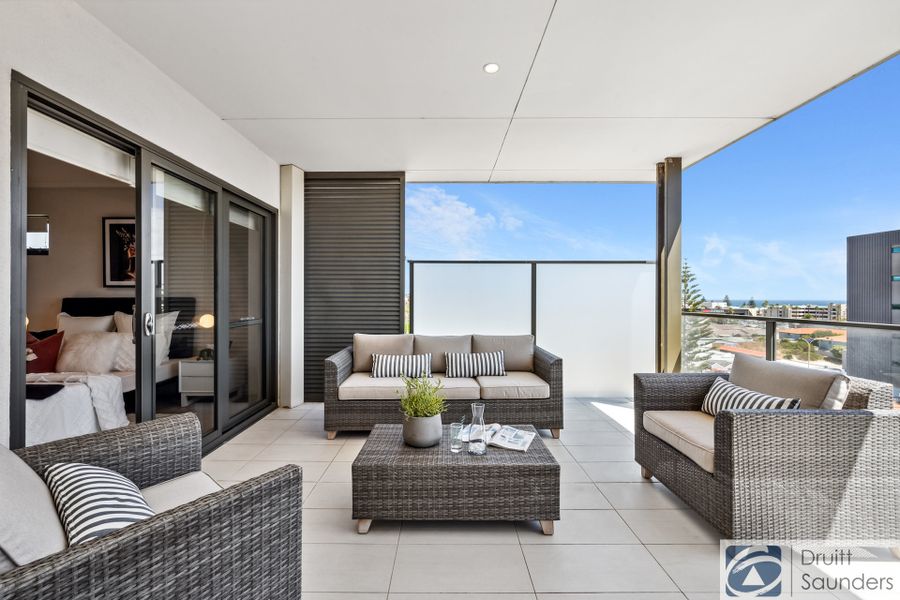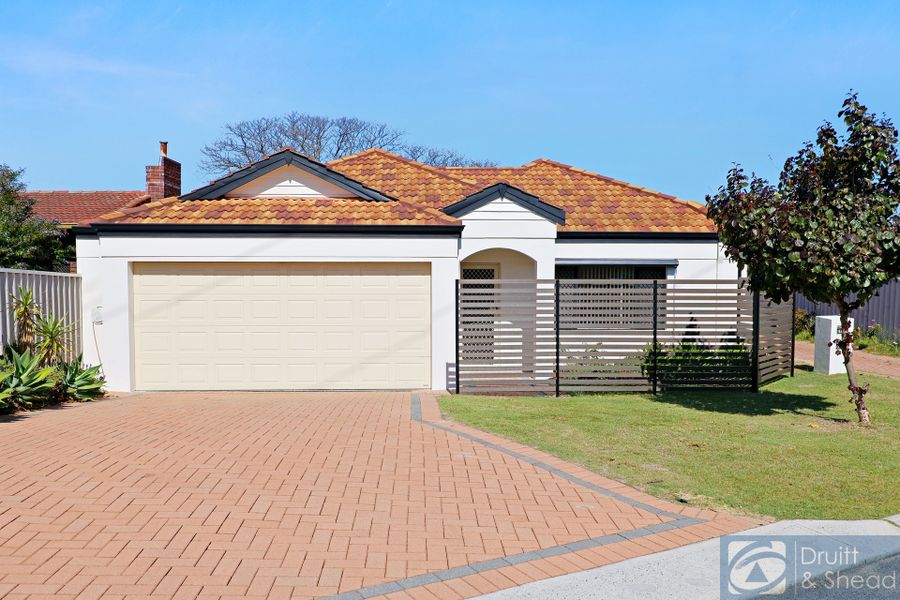The living is easy here from within the walls of this impressive 3 bedroom 2 bathroom single-level street-front home that doubles as your own private gated sanctuary, nestled in terrific cul-de-sac tranquillity.
Welcoming you inside is a large carpeted front theatre room that makes an instant first impression. It also doubles your personal options away from a separate open-plan living and dining area that incorporates a stunningly-renovated kitchen into its practical design.
The kitchen itself oozes class, style and substance in the form of sparkling 40mm Caesar Stone bench tops with waterfall edge, a breakfast bar, soft-closing drawers, sleek white cabinetry, glass splashbacks, double sinks, a double storage pantry, fridge plumbing, a microwave nook, an integrated range hood, a five-burner Blanco gas cooktop and pyrolytic oven and a quality integrated Miele dishwasher for good measure. The central hub also seamlessly extends outdoors for entertaining under a huge pitched patio at the rear, where a north-facing cafe blind pleasantly protects everyone from the elements.
Back inside, all three bedrooms are carpeted for complete comfort - inclusive of a generous front master suite with split-system air-conditioning, built-in wardrobes and an intimate ensuite bathroom with a shower, toilet, vanity and skylight. Completing the package here is a separate remote-controlled double lock-up garage out front, boasting 30-course-high ceilings and covered shopper's entry via the portico.
Whisper-quiet location aside, you will absolutely love living so close to the sprawling Yokine Reserve and community sporting facilities around the corner, the Terry Tyzack Aquatic Centre, Yokine Primary School, other excellent educational amenities including in the Local intake area for Mount Lawley Senior High School, shopping centres, golf courses, public transport, the city and vibrant surrounding entertainment hotspots - including nearby Beaufort Street and its buzzing cafe and restaurant strip. Just lock-up, leave and enjoy the easy living lifestyle this home offers.
Other features include, but are not limited to:
Double garden entry gates, revealing a neatly-tended front-yard lawn area
Security-door entrance
Wooden oak floorboards
Recently painted with quality carpets throughout
Recessed ceiling to the family/dining area
2nd/3rd bedrooms with built-in robes
Separate bath, shower and skylight to the main bathroom
Practical laundry with a double linen/broom cupboard, plus access out to the rear
Separate 2nd wc
Ducted and zoned reverse-cycle air-conditioning, with touchpad controls
CCTV security cameras
Feature down lighting
Rear security doors also
Instantaneous gas hot-water system
Fully-reticulated lawns and gardens
North-facing rear outdoor-entertaining area
Lock-up separate front storeroom
Side access
Walk to bus stops and parks in abundance
Minutes away from shopping at Dianella Plaza, Dog Swamp, Flinders Square and the Galleria
Close to the Western Australian Golf Club and Mount Lawley Golf Club
Easy access to both the city and coast, via major arterial roads
No Strata Fees (separate insurance)
Outgoings
Council: $1,849.78 pa
Water: $1,344.72 pa
Strata: Separate Insurance - No Strata Fees
Proudly presented by Brad Collins 0437 702 848.












